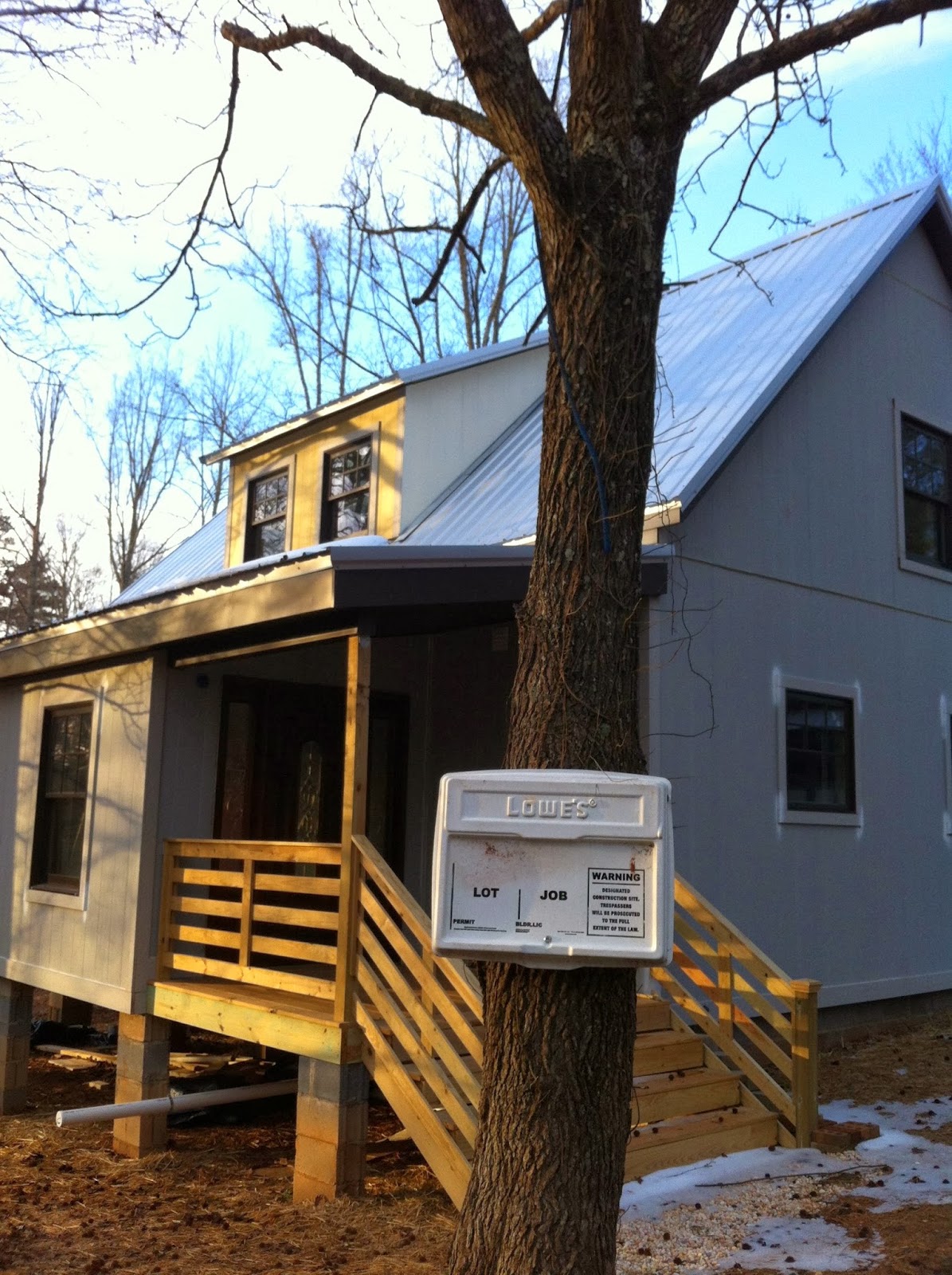So we've gone to another bank and it looks very promising. We've got some more paperwork to do, but that's always true, isn't it?
I hope to have a confirmation for the construction loan within the next week so we can crank up the construction again.
Here is another view of the house with a little snow still present 2 days ago. We had our second snow this year which was predicted to be "catastrophic" but it was not that bad. We didn't have a lot of ice which is what saved us. That means the power did not go out, thankfully. Oh, and today the temperature got up to 72F.
And now a few views of the inside of the house with the drywall in place. This view faces the back door and the stairway.
View up the stairs toward the front dormer.
Upstairs bedroom. We had to build a mechanical chase to bring the HVAC ducts upstairs because I wouldn't let them run ducts in the walls and interfere with my thermal envelope. I also insisted on metal ducts for efficiency, no flex duct allowed.
View into the upstairs bathroom and stairway. The bright light in the ceiling is a sun tunnel to bring light what could be a dark area. There is also a sun tunnel in the upstairs bathroom as well. They really works! The open area over the bathroom is access to mechanicals and storage area.
This is the enclosed front porch showing where the wood stove will go. Today Carlton just finished installing the hearth and the slate on top. The stove will be installed at an angle to the corner.
That's it for now.





