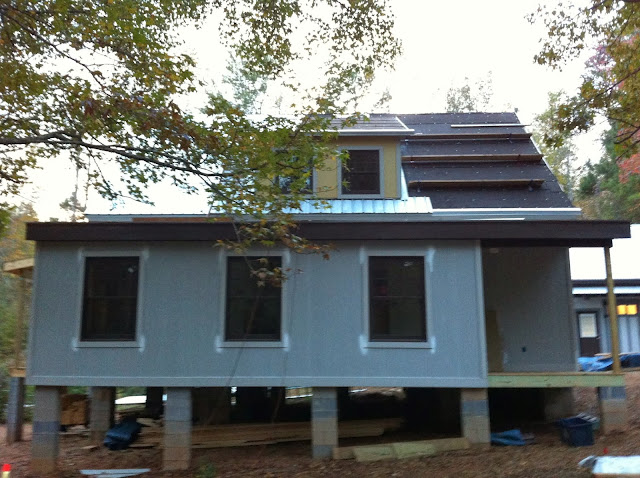The third purchase that I've made from Craigslist is this mahogany door with sidelight. We saw it advertised and John loved it so we bought it. I didn't negotiate as I should have because I just didn't know. The front of the door was seriously damaged from the sun (which was not shown in the pictures online and the seller even loaded the door with the bad side down so we didn't see it until we got home. Dumb, I know). I did not take a picture of it, but it almost looked burned because of how cracked the finish was.
So that, of course, means that we have to refinish the door. Well, mostly John has to refinish the door. He was able to refinish the sidelights and the door frame a couple of weeks ago so Carlton and Myron could finish the putting up the Hardieboard siding. John is not completely satisfied with the job he did, but I think it looks great. I'll try to add a photo tomorrow.
Anyway, now we are down to finishing the door. You can see that it is pretty complicated with raised panels, moulding and curves. John has taped the glass in the center to protect it from his protracted efforts to get the old finish off the door.
Here is a photo of one of the panels that is almost completely sanded. You can see where the stain and old finish hide in the corners.
After John applied stripper, then he went after the stain and residual finish with the following tools: wire brush, tiny pieces of sandpaper, his knife, Rockwell oscillating tool, sanding sponges, and a Dremel tool with a detail abrasive brush.
All of them have been useful, but the winner is:
The Dremel with a detail abrasive brush. The picture shows one that has been seriously worn down. They aren't cheap, but this gets into the corners better than anything else we have found.
I think the door will be beautiful. Also, it will be in a much more protected location at John's house. It's located at the entrance to the enclosed porch on the shady side of the house.
You can see a little bit of the sidelights and door frame on the porch. The light colored paint at each corner of the window trim is primer. We're still working on colors.
I'll try to post again this weekend as I'm only working for brief period on Sunday.



























