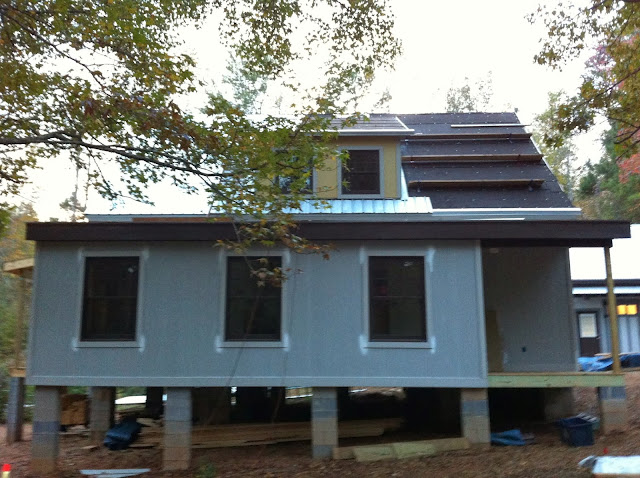I'm doing this post to show people where we are in the construction process because everybody asks me "How is the house coming?"
Below are few photos of the exterior. The metal roof is almost done. It looks beautiful. It is shiny and bright which will help a lot in the summer in terms of reflecting the sun's heat.
Front view of the house, the roof has been installed on more than 1/2 of the steep part of the roof. They will install porch roofing last. These are iPhone photos and the light was going so the pictures are a little blurry.
Side view of the house. I really like the detail of the roof and the overhang. John will cover the porch columns with some other wood to beef it up a little bit. The porch will also be stained. The piers look crooked in the photo but that is just distortion from the camera.
Back side of the house. Those boxes on the top are for the sun tunnels to provide light to the upstairs bathroom and the stairway. You can see how nice the roofing looks.
This is the driveway side - the 3 windows are the upstairs bedroom window, the kitchen window over the sink, and a small fixed window in the downstairs bathroom. I realize it is not very symmetrical or aesthetically pleasing, but we needed the back corner room for utilities and a window didn't fit. Also the window in the bathroom has to be small because there is a shower in there. And you know what happens to windows in showers - moisture issues. So this view of the house is kind of goofy, but I think with landscaping we can make it look much better. I would like a small patio on this side between the stairs to the porches.
Showing posts with label Windows. Show all posts
Showing posts with label Windows. Show all posts
Wednesday, October 30, 2013
Wednesday, August 15, 2012
Designing a house
We are getting closer to building John's house. I have been putting a ton of thought into how to do it relatively cheaply and how to make it very energy efficient.
Here are some drawings (scribbles) I've done.
First I was trying to figure out how to "Innie" windows. Innie windows are windows that are applied to the exterior sheathing then exterior insulation added on outside of them. The details of air sealing around the windows and framing the trim are somewhat difficult. Here are some notes that I took (and modified) from GBA (Green Building Advisor). I am thinking about using both foam and mineral wool as the exterior insulation. Probably crazy, I know. I have not calculated prices yet. That will likely alter my plan.
The reason I like Innie windows is that the window is protected from the elements better and the temperature is moderated better, more energy efficient. Disadvantage - harder to detail around it. Still have to think about it more.
Now for my plans for the house. I wish I had downloaded and learned SketchUp before Google sold it.
I signed up for an online class called "Zero Net Energy Homes" taught by Marc Rosenbaum to help me understand how everything goes together when you are building a superinsulated home. Now, I do not think we can get to a zero net energy home based on the financial constraints, but I will at least entertain the possibility. John is so cheap - if anyone in my family could achieve a net zero home it would be John.
It feels good to get something down on the blog again. Thank you for listening. Lucy
Here are some drawings (scribbles) I've done.
First I was trying to figure out how to "Innie" windows. Innie windows are windows that are applied to the exterior sheathing then exterior insulation added on outside of them. The details of air sealing around the windows and framing the trim are somewhat difficult. Here are some notes that I took (and modified) from GBA (Green Building Advisor). I am thinking about using both foam and mineral wool as the exterior insulation. Probably crazy, I know. I have not calculated prices yet. That will likely alter my plan.
 |
 |
| Courtesy of Green Building Advisor |
The reason I like Innie windows is that the window is protected from the elements better and the temperature is moderated better, more energy efficient. Disadvantage - harder to detail around it. Still have to think about it more.
Now for my plans for the house. I wish I had downloaded and learned SketchUp before Google sold it.
 |
| Trying to figure out the layout. John wants the stairs to bisect the downstairs space because he wants to use it as a music room. |
 |
| Better drawing. I can't figure out how to layout the bathroom and the laundry room. Should we put a shower downstairs? |
It feels good to get something down on the blog again. Thank you for listening. Lucy
Subscribe to:
Posts (Atom)



