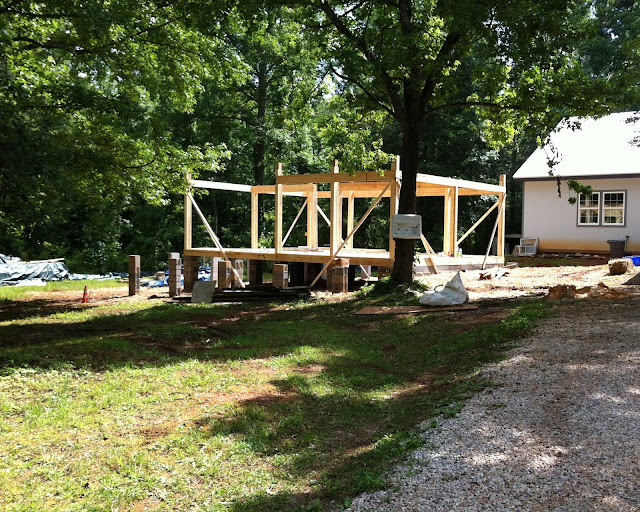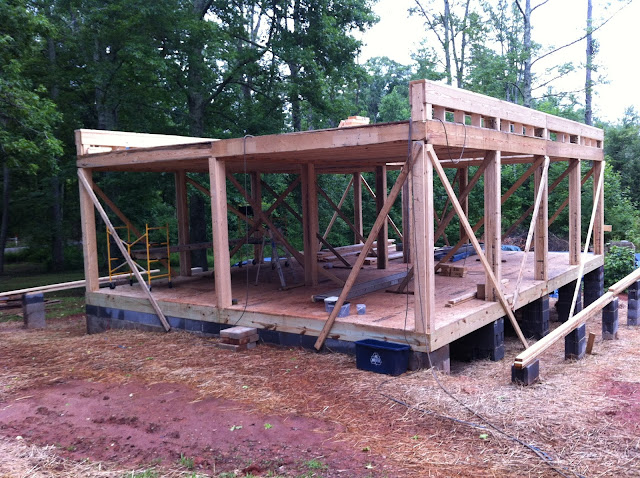I am trying to visualize the details for applying exterior insulation on the roof in my head all the time. Sometimes I have an Aha! moment and think I have it solved. And then realize what a pain it would be to execute while you are on a roof or scaffolding 20 feet in the air.
First a little bit about roof anatomy. This photo is borrowed from
www.hometips.com.
 |
| This diagram shows several different kinds of roofs - a hip roof, a regular gable roof with a doghouse dormer on it. We will have a simpler roof than the example above. |
Ok, so the terms we need to know to talk about a gable roof for the purposes of this discussion are eaves, rakes, rafters, and rafter tails.
The
eaves are the part of the gable roof that are horizontal. They are lowest part of the roof and serve to allow water to run off the roof without draining directly on the siding.
The
gable end or
rake end is the sloped end of the roof over the wall. It is usually extended to prevent rain from running down the siding as well. In heavy snow load areas, eaves and rakes do not usually extend as much as they do in the south because the snow can be so heavy and can mass on these areas causing ice dams, etc. Not a problem here. We need eave and rake overhangs to block the rain and the summer sun.
The eaves are usually formed from
rafter tails, extensions of the rafters themselves.
The problem with the eaves and gable overhangs in the design of John's house is that there is no attic in John's house so the rafters themselves form the base of ceiling inside the house. The area between the rafters will be filled with dense pack cellulose just like the walls. Thermal bridging raises its ugly head once again. If the rafter tails protrude outside the thermal envelope they will conduct heat out of the house (or in summer heat INTO the house). So the issue is how to make overhangs that will not violate the thermal envelope. It's not easy.
The other issue about the rafter tails is that it is difficult to air seal around them. If your house is a simple gable shape as shown below, you can much more easily air seal around the exterior of the house than if you have rafter tails protruding.
One of the guys at
Shelter Kit where we are buying the house kit from, suggested that this would not be a big issue in our part of the country since we are in a cooling dominated environment. I know that is true, but I still think it is important to consider these details and try to minimize the thermal bridging as much as possible.
Here is the latest drawing. (Please note: It is hard for me to draw overlapping wood 2 x 4s in 2-D). The top drawing shows the roof with plywood sheathing with parallel 2 x 4s that form the overhangs on the eave side of the roof. The bottom drawing shows a cross-section of the layers of the roof.
The roof itself is a simple rectangle covered with 1 inch of foam that has 2 x 4s standing up forming the rafter tails. 2 x 4s are nailed to the rafters below, but are separated by an inch of foam. The only penetration of the thermal envelope is the nails or screws holding the 2 x 4s in place. The area between the 2 x4s is covered with either foam insulation or Roxul mineral wool insulation. If you want to get really fancy (and you have a lot of money) you can add another layer of insulation over the 2 x 4s, before you add the last layer of sheathing, then the metal roof.
The rafter tails along the eaves can be covered with siding underneath when the siding is applied.
To make gable end overhangs, a ladder-like extension could be attached to the 2 x 4 near the gable edge of the roof and could extend past the roof-wall intersection by 8-12 inches. We don't need a wide overhang because of the porches around 3 sides of the house.
This design is complicated, but less so than some of the ones have seen on my favorite websites -
Green Building Advisor,
Fine Homebuilding and
Journal of Light Construction. I do have to run it by some real builders though. I'll let you know.
































